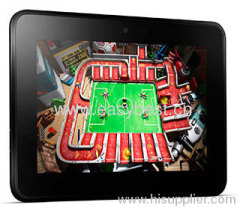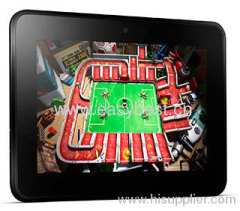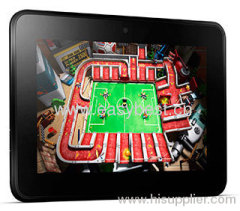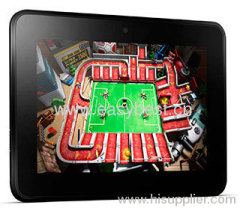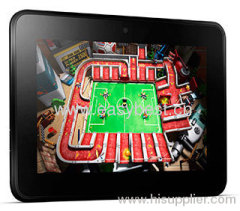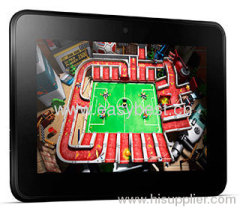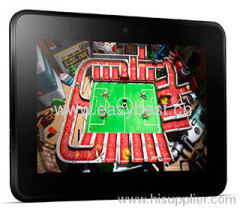|
Guangzhou Shuqee Digital Tech. Co.,Ltd
|
Customized 4D cinema theater design drawing picture , small home theater design plans
| Place of Origin: | Zhejiang, China (Mainland) |
|
|
|
| Add to My Favorites | |
| HiSupplier Escrow |
Product Detail
Customized&nb
Customized 4D cinema theater design drawing , small home theater design plans
Description:
Theatre design is the art and science of creating auditoriums for live performance.
A theatre – and by “theatre” we mean all forms of auditoriums for live performance – is not simply a space for looking at or listening to a performance. A theatre is fundamentally different from a cinema or any auditorium meant only for presentation, because it’s a space where performers and audience create the performance together, actively exchanging attention and energy. A successful theatre supports and enhances this exchange. Clearly, more is involved in designing a successful theatre than just providing good sightlines and acoustics. We’ve outlined what we see as four basic principles of good theatre design. The audience should be clustered around the performers, within the limits of good sightlines. A good design places spectators where they can connect intimately to the performance, and where they can see each other respond to it.
The auditorium must be scaled to sustain and enhance the performance. There is no live performance without the performer. Every detail in the design of the auditorium must support (not dwarf) the performer. The architecture should encourage a sense of excitement and community. Audiences often see spaces with dark finishes, uniform and undifferentiated seating, and high unlit ceilings as unpleasant or even depressing. Rich colors and distinct seating areas offer more layers to the experience, creating dynamic spaces that encourage an active response from the audience.
Theatre design can be a lifetime study, so these four principles are only a brief introduction. Look in our reading list for texts on the subject. To enhance your understanding of good theatre design, observe the theatres you visit and pay attention to the details that make them successful (or not!) for you.
Advised by the cinema auditorium, public areas, screening room and other buildings and other components. According to cinema size, grade and usage requirements and operating various types of buildings may change or merger.
We have professional engineer to help you design your cinema.
The size of the total number of seats at the cinema can be divided into large, large, medium and small scale of four. Theaters of different sizes should meet the following requirements:
The total number of seats should be more than large cinema 1800, the auditorium should not be less than 11; total number of seats should be as large cinema 1201 - 1800, the auditorium should be 8 to 10; The total number of seats should be medium-sized cinemas is 701 ~ 1200, the auditorium should be 5 to 7; The total number of seats should be less than or equal small cinema 700, the auditorium should not be less than four.
Specifications:
|
|
|
|
|
Grade C |
|
|
|
|
|
|
|
|
|
|
|
|
|
|
|
|
|
|
|
|
|
|
||
|
|
|
|
|
|
|
|
|
|||
|
|
|
|||
Different cinema design for your choice.
Installation:



